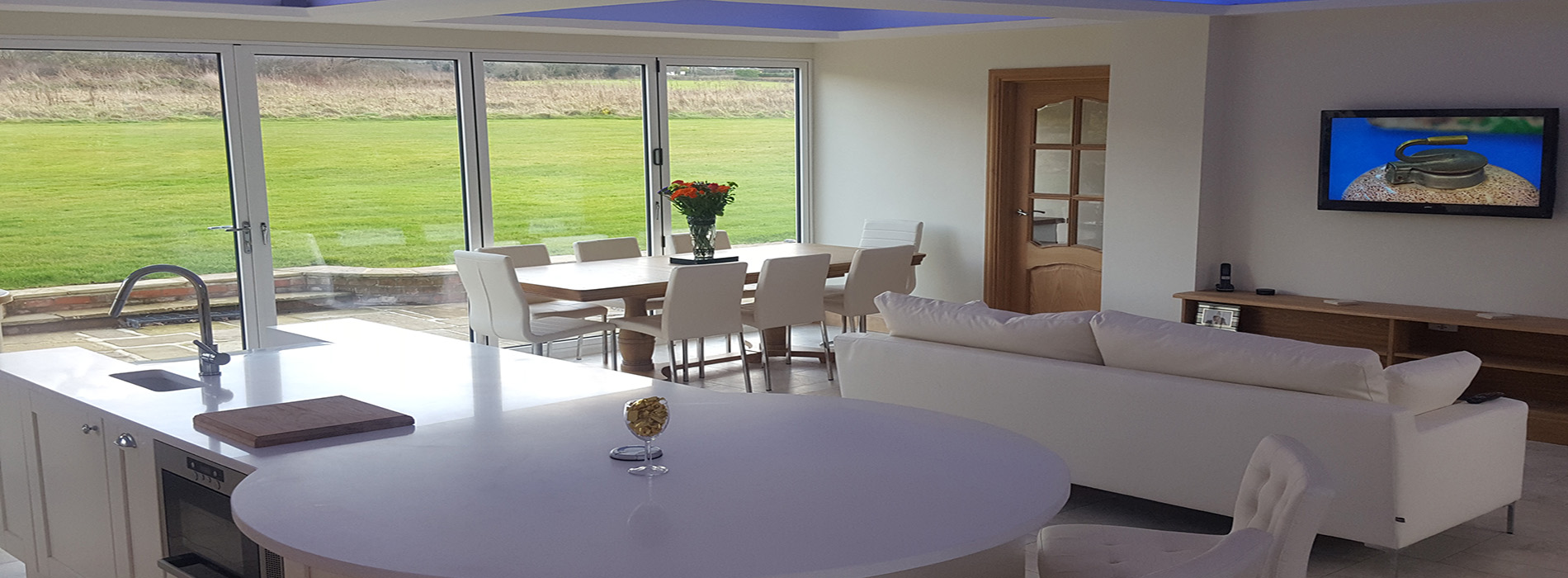Open Plan Design with RSJ Installation
Open Plan design with RSJ Installation is one of our specialist areas. There is no doubt that removing internal walls or building a large house extension can transform your home, bringing in light and creating significant additional space.


The removal of internal walls to create the large space you really want is a specialised construction process that involves the use of structural steels which only a relatively small number of construction companies have the capability and experience to execute effectively. We will ensure that the structural integrity of your house is fully maintained throughout remodelling until completion.
We offer:
- A complete turnaround service from the drawing of plans to the interior design work or just any step in-between.
- Advice and assistance from our structural designers who can help you bring your vision to life.
- We will draw up your unique floor plans, elevations and key sections, and options can be explored.
- All construction work will be completed to building standards.
High on most peoples' wish-lists when extending or remodelling their house is a family kitchen with an informal dining area; upstairs alterations to allow for ensuites; and a separate utility room and cloakroom. Other typical options include combining the existing kitchen with the dining room, or perhaps the living room too.
Another common option is to convert an attached or integral garage and combine this space.
Get Closer to Nature & Let the Light In
Many people these days look to open up their walls and imaginations to let more of the world and light into their homes. This often involves the addition of bi-folding doors and sliding doors.
Below are examples of what EBL Group can do for you:


















